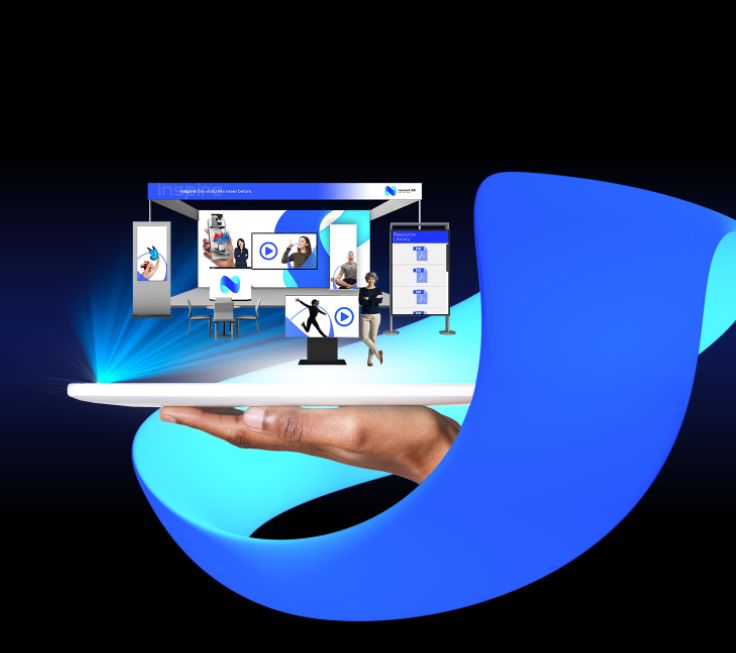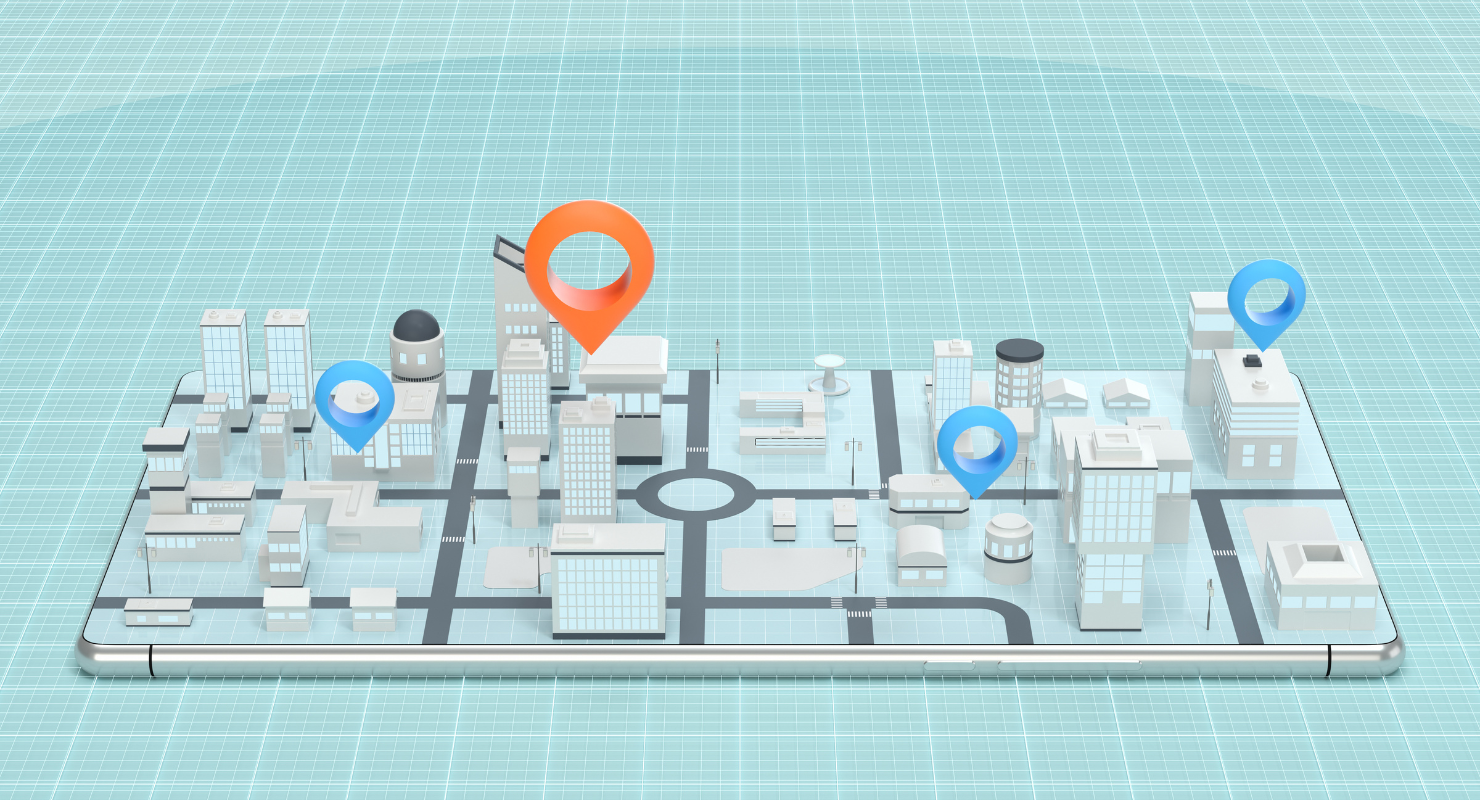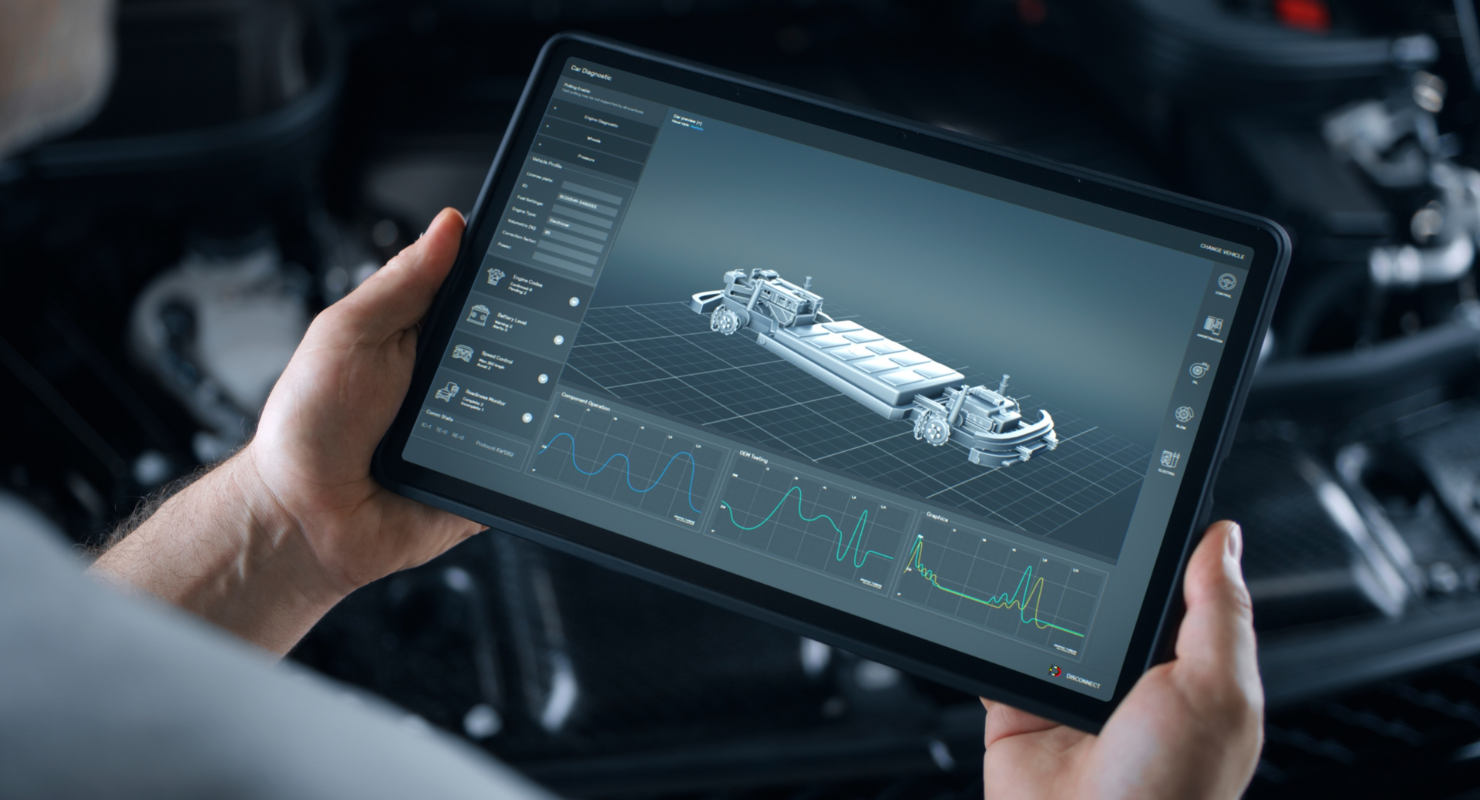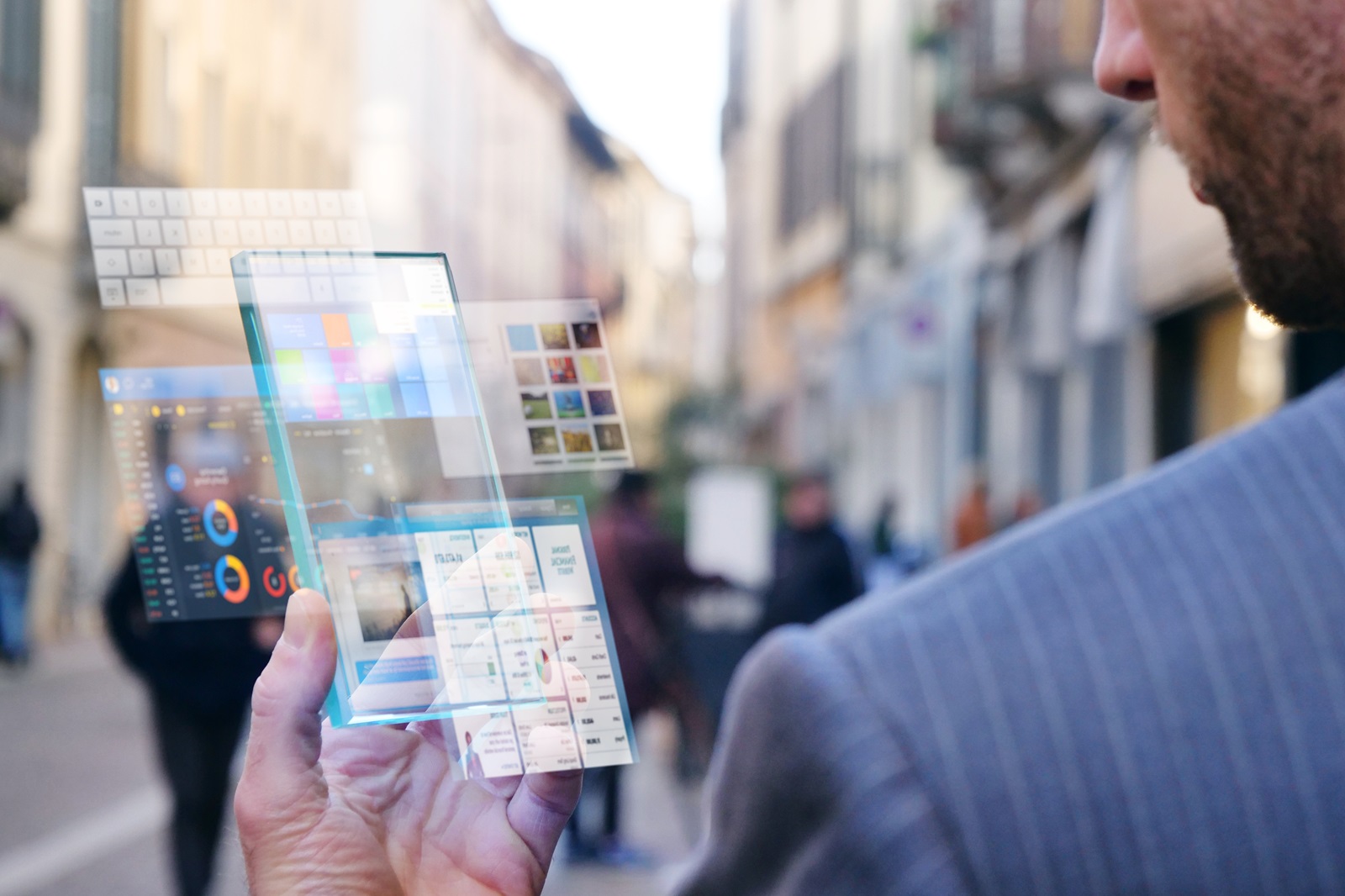Interactive floor plans are, without a doubt, a game-changer for event planners. This innovative technology allows event planners to visualize and design event spaces dynamically, exceeding client expectations. In this blog, we will explore how interactive floor plans are transforming the event planning industry and why they have become an indispensable tool for professionals in the industry.
The Need for Interactive Floor Plans in the Events Industry
The traditional approach to event planning involved static, two-dimensional floor plans, whether in physical paper form or digital format. While these plans served their purpose, they had inherent limitations. They failed to provide a realistic sense of the event space, requiring event planners and clients to rely heavily on imagination to grasp the layout. Moreover, making any alterations or updates to these plans was a cumbersome and time-consuming process. These limitations would often lead to confusion among the planning team.
The advent of interactive floor plans has significantly addressed these issues, offering a more intuitive and efficient solution. These plans are typically created using specialized software that allows planners to create and manipulate a three-dimensional representation of the event venue. This 3D model offers a more realistic and accurate view of the space, making it easier for planners and clients to understand the layout. Some of the key features of interactive floor plans include:
Realistic Visualization
Three-dimensional models offer a realistic representation of the event space. They enable event planners and clients to comprehensively understand the layout and minimize the need for imagination, as the design is visually immersive.
Collaboration
Interactive floor plans facilitate collaboration among the planning team and clients. Multiple stakeholders can simultaneously access and edit the plan, promoting seamless communication, feedback, and real-time decision-making.
Dynamic Updates
Changes or modifications can be made instantly within the interactive platform. Whether repositioning booths or adding new features, planners can adapt swiftly to evolving requirements.
Virtual Walkthroughs
Some interactive floor plans allow for virtual walkthroughs. Clients can experience the event space as if they were physically present, which offers a unique and engaging perspective of the event layout and helps them make informed decisions.
These features collectively improve communication and enhance efficiency in event planning, providing precision and customization that was previously unattainable with traditional two-dimensional floor plans.
To read about “The Significance of Indoor Navigation for Accessibility”, click here.
Benefits of Interactive Floor Plans for Event Managers
Interactive floor plans offer many advantages that significantly enhance the planning and execution of successful events and tradeshows. Some of these include:
Enhanced Visualization
Interactive floor plans offer a three-dimensional view of the floor plan. This realistic representation helps event managers and exhibitors better visualize the event space, plan booth designs, and understand the flow of foot traffic. It's an invaluable tool for creating captivating and strategically designed events.
Streamlined Planning
This advanced technology simplifies the planning process by offering a centralized platform for managing exhibitor details, booth assignments, and other event logistics. It enables tradeshow managers to generate and share floor plans quickly, reducing manual effort and the likelihood of errors.
Optimal Space Utilization
Interactive floor plans empower event planners to use available space efficiently. These tools allow for the customization of booth layouts and the placement of exhibitors, ensuring that every square foot of the venue is utilized effectively. It translates to higher revenue potential for both event organizers and exhibitors.
Improved Exhibitor Experience
Event floor plans simplify booth space selection. A real-time floor view allows exhibitors to pick locations that align with their goals, budgets, and preferences. This enhances their event experience, increasing satisfaction and the likelihood of returning to future events.
Effective Communication
Clear and visually appealing 3D representations of venues promote effective communication among stakeholders. Exhibitors can access the floor plan, understand their booth placement, and make requests or changes directly within the platform. It minimizes the need for back-and-forth emails or phone calls, reducing administrative overhead.
Time and Cost Savings
Event floor plan software saves time and reduces costs by identifying potential issues or design flaws early in the planning phase. This proactive approach minimizes the need for last-minute adjustments, optimizes event planning and management, and ultimately leads to cost-effective and successful events.
Real-Time Updates
Interactive maps and floor plans enable real-time modifications to ensure the event runs smoothly. Event managers can adapt to last-minute changes or requests quickly. They can also reassign booth spaces, adjust layouts, or accommodate additional exhibitors.
Revenue Growth
Interactive floor plans can significantly increase revenue for event organizers by optimizing space utilization and improving the exhibitor’s event experience. They also enhance the ability to assign premium booth spaces and offer upselling opportunities to exhibitors.
Data-Driven Decision Making
Interactive floor plans collect valuable data on booth placement preferences, attendee foot traffic, and exhibitor interactions. Event managers can use this data to make informed decisions, such as adjusting pricing for booth locations or optimizing the layout based on attendee behavior.
Sustainability
3D planning contributes to sustainable event site planning. It reduces paper waste, minimizes material usage, and supports energy-efficient layouts. Clients can make eco-conscious choices, and virtual planning minimizes the carbon footprint of event logistics.
Competitive Edge
Utilizing advanced technology demonstrates a commitment to innovation and efficiency. Event planners who offer interactive floor plans stay ahead of the curve, setting their events apart from competitors who may still rely on traditional planning methods. This modern approach attracts more exhibitors and attendees and positions the event as a leader in the industry, reinforcing its reputation and ensuring its long-term success.
To read about “The Top Event Management Trends in 2023”, click here.
Wrapping Up
According to a report by Allied Market Research, the global event industry market is expected to show a notable CAGR between 2021 and 2028. Incorporating interactive floor plans represents the industry's proactive shift toward embracing technology as an essential partner in event design and execution.
As technology advances rapidly, these tools will empower event planners with greater precision, efficiency, and creative freedom. Augmented reality (AR), virtual reality (VR), and artificial intelligence (AI) are likely to become integral components of the event planning process, allowing for immersive 3D experiences, automated tasks, and data-driven decision-making. The result will be events that are flawlessly executed and uniquely tailored to meet the evolving expectations of exhibitors and attendees.
About Map D by Nextech3D.ai
Map D, a wholly-owned subsidiary of Nextech3D.ai, offers a comprehensive suite of tools to simplify complex event production. It includes -
Interactive Floor Plan
The Map D interactive floor plan is a powerful tool for tradeshows, festivals and conferences. With information-rich profiles, it's easy to build out a marketplace of participating vendors and connect them to attendees, sessions, speakers and more. The floor plan is easy to navigate, search and bookmark, making it an essential tool for any event with a vendor marketplace.
Booth Sales
Buying booth space at your event will be a breeze for your exhibitors with customizable gateway and checkout scenarios. By leveraging event technology, it allows you to view the real-time availability of booths and their sales status. It empowers exhibitors to reserve a booth or pay for it using a credit card directly from the floor plan.
Mobile Event App
Elevate event engagement and networking with our mobile app. It will assist you in enhancing attendee engagement, increasing exhibitor visibility and facilitating better networking opportunities at your upcoming event.
Key highlights of Map D's accomplishments are listed below
- Over 800,000 booths and maps drawn and processed
- Thousands of booths and maps managed monthly
- Facilitated over $250 million in booth sales
Here’s what our customers have to say
“MapD is one of the most user friendly systems I have found for floor plan software. MapD has truly made my job easier as an Exhibit Manager and helps to promote and sell booth space with the interactive floor plan I can deliver to my vendors.”
- Casey Hiner, Meeting Architect
“Thank you for all your help with the 2015 Ohio Tactical Officers Association conference. The vendor show was a large success and the interactive map was a huge part of it.”
- Sgt. Terry E. Graham, Huron Police Department
“MapD is indeed a welcome and needed change for the way we sell booths and handle our awesome exhibitors. With being in our 20th year, we needed a system that would take the guesswork out of exhibitor payments, accounting, floor plan assignments and more! MapD has helped us sell more booths in a shorter time frame and we will most definitely continue to use
them!”
- Taron Joyner, Exhibitor Acquisitions Manager
“I absolutely love working with this program, it makes selling and managing booths so much easier. Very easy to use, looks brilliant and your staff are fantastic! Our clients love their new live floor plans too, thank you! Highly recommended”.
- Vanessa Leeds, Hi Events, Australia
Choose Map D for a comprehensive event production solution that combines innovation, reliability, and a track record of success. To book a free demo, click here.








