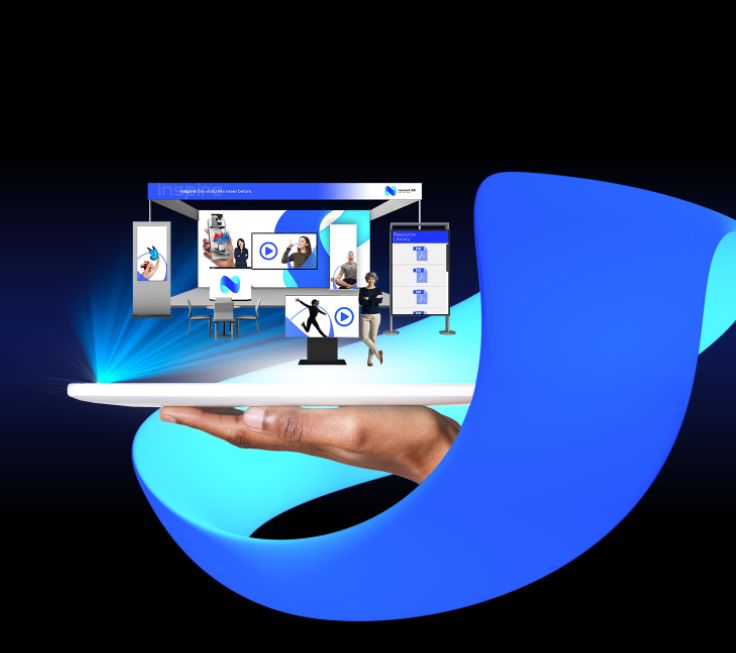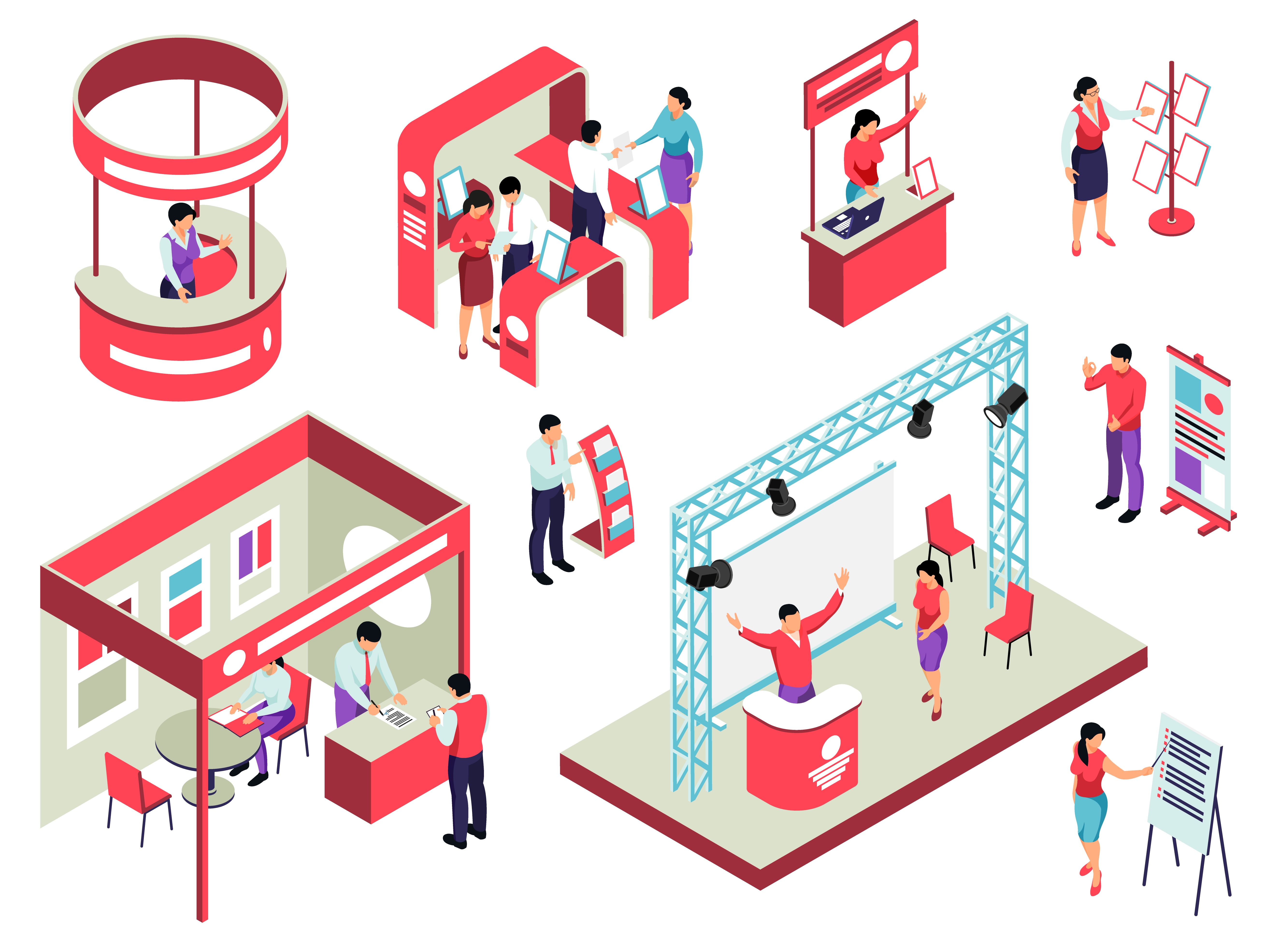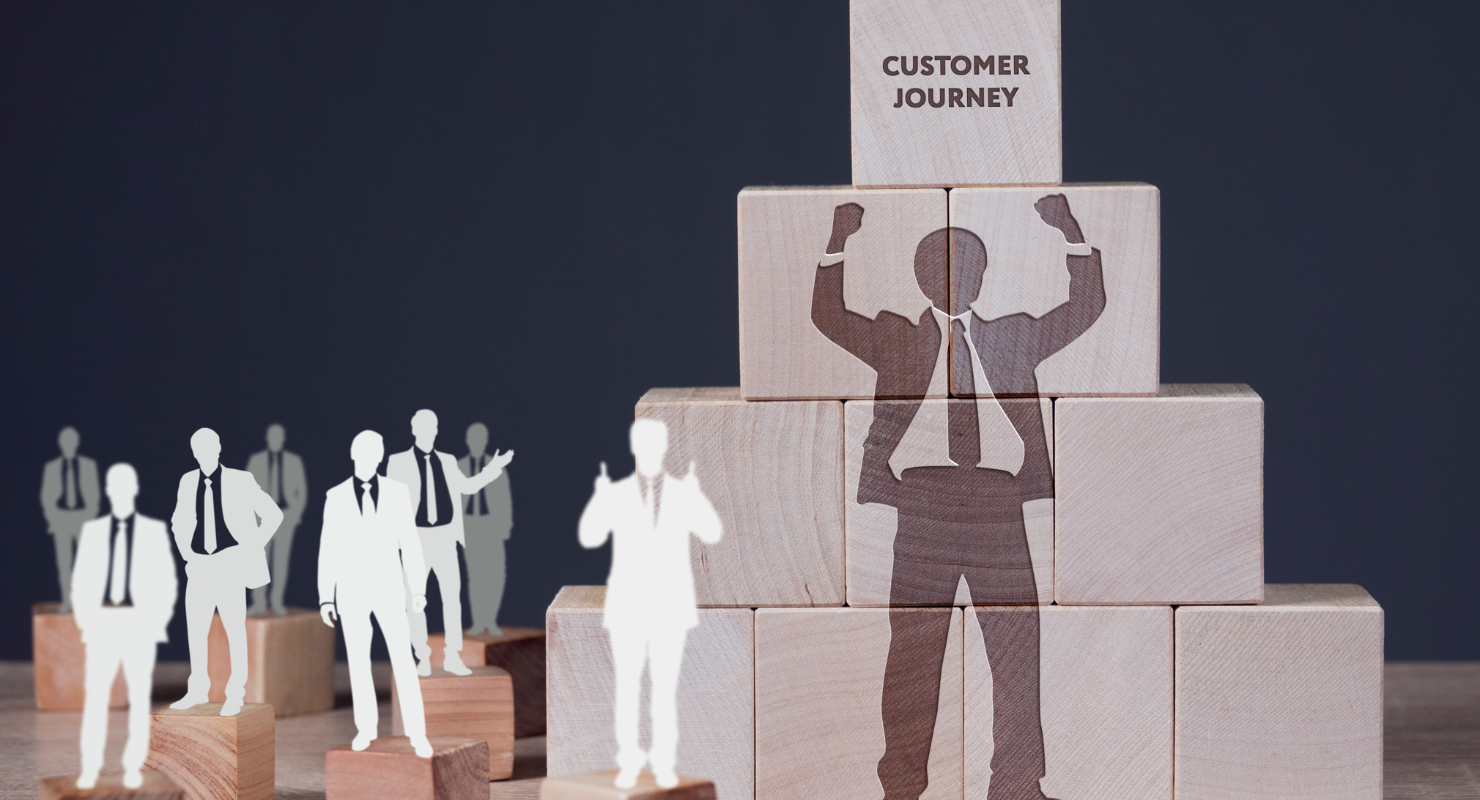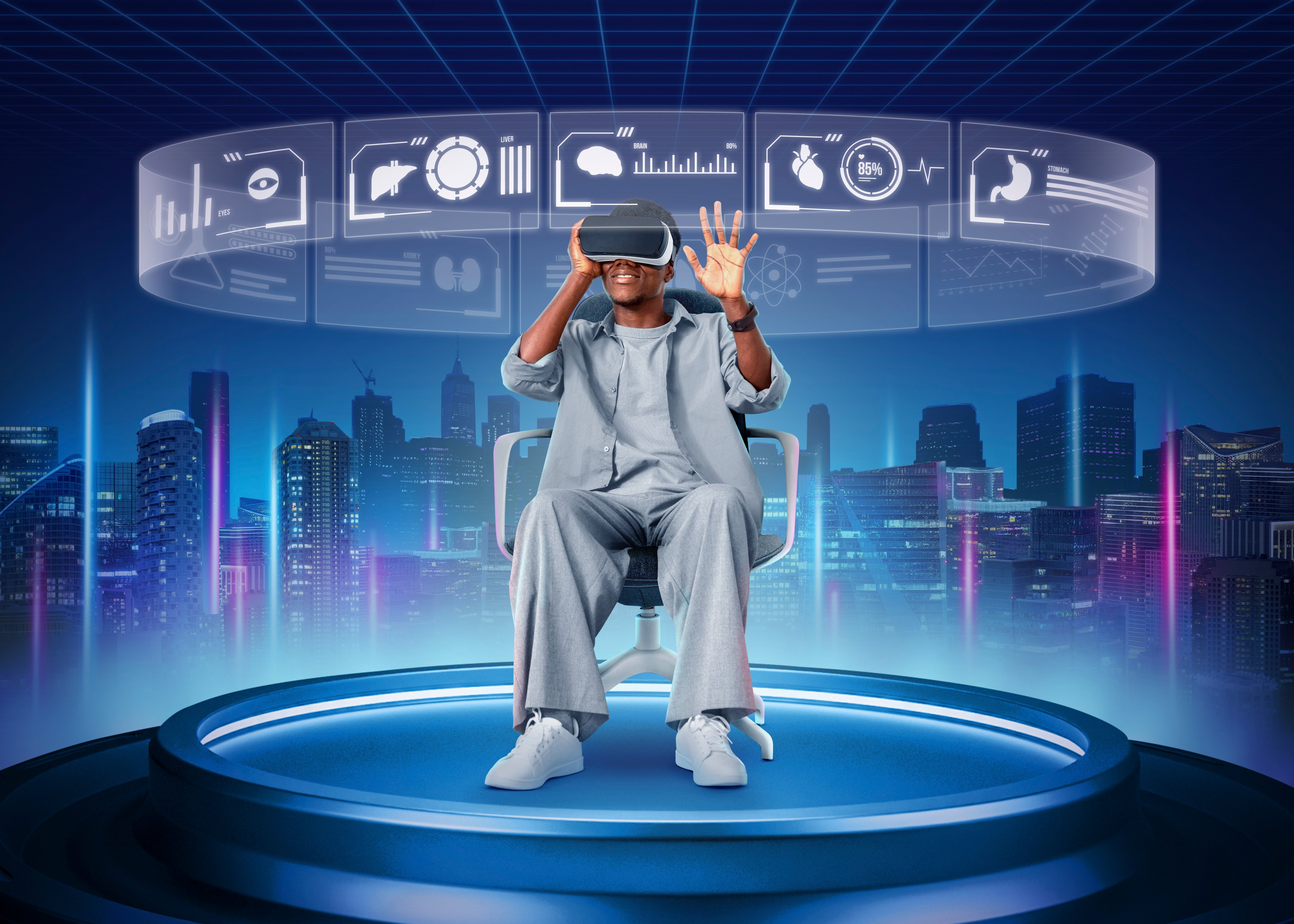Ensuring your event is geared for success starts with meticulous planning. Planning your event is as crucial as executing its production.
Experienced event planners will tell you if there’s one thing they always pay attention to in the very first stage - event layout design.
Making sure the event layout is designed efficiently, and the floor plan of the venue is used to create the most functional space is the foundation of building a successful event.
Designing the event decor, lighting, and audio-visual setups should be your secondary focus. The first step should be your event layout design.
Start With The Event Floor Plan
Your event floor plan is a visual representation of all the components that make up the physical space of your event venue.
These include the doors, windows, walls, decor, furniture, lighting setup, waiting areas, entry and exit points, staging area, etc.
Your event floor plan can be a 2D representation on paper or a digital blueprint.
Or it can be a virtual 3D representation. And with tools like MapD, you can create dynamic interactive floor plans.
MapD’s interactive floor plans allow multiple users to access the digital floor plan and make changes that get saved on the cloud.
These changes are visible to all users accessing the floor plan.
Why Is It Important To Design An Event Floor Plan?
Designing an event floor plan is the most pivotal step in event production.
An efficient floor plan design ensures all event stakeholders and visitors have a wonderful experience.
-
An event floor plan design will help provide a visual representation to exhibitors and sponsors to help them decide which booths to purchase and where to display branding.
-
Venue layout makers also ensure event safety by designing floor plans with clear directions and exit pathways in case of fires or other accidents.
-
Event floor plans make it easy to visualize and create navigation routes for the event.
-
Event floor plan design helps understand where branding can be placed and ensure its visible and prominent.
-
Designing an event floor plan will ensure that the event space is used in the best possible manner.
With designated storage areas, easy traffic flow, efficient organization of booths, presentation areas, seating arrangements, etc.
-
Event floor plans help make the sales process easier for event planners.
For instance, an interactive floor plan on MapD enables the entire event team to be on the same page with automatic updates.
Updates can let the team know which booths are sold and which are still available for sale.
It also helps speed up the sales process by giving sponsors and exhibitors complete clarity on how the event design will look.
Steps To Plan An Event Layout Design
-
First, take the venue blueprint from the venue owner or their team.
-
Make a list of your targets - the number of sponsors you will need, the number of exhibitors you want, and the number of visitors you want to visit your venue.
-
Build a floor plan ensuring the shape and size of the given venue is effectively used.
-
Use an event planning tool like MapD with booth layout makers to digitally design interactive floor plans clearly showcasing all the event components.
All you need to start designing your floor plan on MapD’s intuitive interface is the venue floorplan.
With built-in tools and templates you can design the space quickly and efficiently.
Click here to read how event planning software can simplify event planning.
-
Create navigation pathways within the floor plan to understand traffic flow from the entry point to the exit.
While designing the floor plan, we must take the following into consideration:
-
All branding is prominent and visible.
-
Safety is taken care of.
-
Accessibility to restrooms is easy.
-
Accessibility is easy for everyone.
-
Congestion is avoided for exhibitors.
-
Navigation is easy, you need to prevent overcrowding in certain areas.
Checklist For Event Layout Design
Bookmark this page to keep this checklist handy with you to refer to while designing an event.
We have curated an exhaustive checklist to ensure you don’t miss anything while designing your event layout.
Each event is unique.
While designing your floor plan, you must consider all aspects of your event and the chosen space to plan the layout carefully.
This step requires thoughtful planning, so it’s best not to speed it up, think about all the below-mentioned factors, and then design an event.
-
What is the goal of your event? What is the objective of planning this event?
Answering these questions will help you prioritize what needs more space in your event floor plan and how to plan seamless navigation.
-
What are the components of your event? Will you have speaker presentations? Will there be entertainment?
Will there be food & beverages? Will there be performances, workshops, or other activities that need designated space?
-
How many attendees will you be expecting at various times during the event? Will any particular hours be more crowded?
-
What are the on-site amenities? Car parking, restrooms, waiting areas, presentation rooms, stage?
-
Where are the fire and emergency exits?
-
Is the venue equipped with disability access? Are there ramps and accessible restrooms?
-
How many sponsors will there be? In which areas can their branding be prominently displayed?
-
Sightlines - will the stage, presentation areas, performances, and branding be within sightlines of the attendees?
-
Social media touch points - will you need photobooths or areas designed for special photo ops?
-
Where will the refreshment areas be?
-
Where will the seating areas be?
-
Where will the storage space be?
-
How many booths will you need?
-
Think about the booth sizes, the best way to arrange them, and what setup each booth will require. Electrical plug points, tables, chairs, banners, etc.
-
Where will the reception area be?
-
Will wayfinding kiosks or QR codes be placed for accessing virtual maps for wayfinding?
ARway.ai is a platform that enables easy indoor navigation with augmented reality.
-
How will the attendees navigate from entry to exit? Are the pathways intuitive and easy?
It’s easy to lose track of the attendee experience and only consider the needs of exhibitors.
Oversights, in this case, may result in the creation of confusing maze-like layouts which overwhelm the visitors.
-
Think about the audio-visual setup. Where will the speakers be placed? Will there be screens? Projectors?
-
What about the lighting set-up - inside and outside the venue? If the event is outdoors, is there adequate weather protection? In case of rain or strong winds?
-
Safety setup - is there a first-aid desk? A fire extinguisher?
-
Will you provide priority entry or seating or the opportunity to skip queues?
-
Are there any physical obstacles or obstructions in the venue?
-
Account for co-mingling areas - for attendees to network, socialize, and interact.
-
Do you need collapsible or temporary divisions to separate specific areas? What are the most important parts of the event?
-
Are there any areas that need more prominence than others? Are there any speakers, workshops, or performances that need to be the focal point for attendees?
-
Are the entry and exit routes clearly labeled?
-
Is the cabling and electrical setup safe? Make sure there are no loose-hanging wires or cables that can cause accidents.
Common Mistakes To Avoid While Designing Your Event Floor Plan
While designing an event, it is important that the space is aesthetically and functionally well-utilized.
That one area flows into another, and the navigation is easy and not confusing.
Pay attention to avoid these common mistakes while designing the event layout:
-
Difficult access to restrooms. Make sure restrooms are clearly labeled and easy to find.
-
Food and bar arrangements are far from high-traffic areas. Refreshments should be within proximity of highly crowded areas.
-
Breakout, activity, and meeting rooms - placed close to noisy areas without soundproofing. Interactive spaces must be conducive to interactions.
-
Not accounting for an excess area for last-minute changes - in case you get a larger crowd than expected or need some extra space for any last-minute changes.
-
Overwhelming booths. Avoid congestion while laying out booths.
-
Exposure to flashing lights. This may trigger photosensitivity in some individuals.
-
Lack of navigation maps. MapD has integrated with ARway.ai to offer augmented reality way-finding for attendees.
Mapping Your Event Design For Success.
Event planning can be exhausting and time-consuming.
Experienced event planners know they must evolve and innovate to keep up with the changing requirements of the industry.
MapD is an event planning solution that makes event production, management, and selling a breeze.
With tailored packages to suit small, mid and large-scale events, MapD offers :
-
Interactive floor plans.
-
Booth sales.
-
An event app that easily integrates into your business app or website.
-
Engagement tools for exhibitors, sponsors, and attendees.
-
Features for producing hybrid events.
-
In-depth sponsor promotions.
-
Data gathering and analysis tools.
-
Additional revenue-making opportunities.
Click here to discover MapD’s suite of features.








